 2198 San Pasqual Street, Pasadena CA 91107, USA
2198 San Pasqual Street, Pasadena CA 91107, USA
2198 San Pasqual Street, Pasadena, CA 91107
Modern Luxury in Pasadena’s Coveted Caltech Neighborhood
Nestled on a picturesque tree-lined street in the highly sought-after Caltech, Polytech, and Huntington Library neighborhood, this stunning modern Tudor-style home has been thoughtfully expanded and fully renovated to blend timeless elegance with contemporary luxury.
A lush, manicured front yard, shaded by a majestic oak and towering pine, sets the tone for the impeccable design that awaits inside. Step into a light-filled, open-concept living space where sleek, custom finishes and high-end craftsmanship create an inviting atmosphere. Designed for effortless indoor-outdoor living, the spacious layout seamlessly connects the living, dining, and kitchen areas to the beautifully landscaped backyard—ideal for both entertaining and everyday comfort.
At the heart of the home, the gourmet chef’s kitchen is a showstopper, featuring European-style cabinetry, a striking quartz waterfall island with seating, and premium Viking stainless-steel appliances. The kitchen flows seamlessly into the dining and family areas, offering the perfect space for gathering with family and friends.
Spanning 4,045 sq. ft., this home offers five bedrooms plus a versatile office with an en-suite bath, perfect as a sixth guest bedroom, and four-and-a-half baths. On the main level, two spacious bedrooms share a full bath, while a powder room and laundry room add convenience.
Upstairs, the luxurious primary suite serves as a private retreat, complete with a private balcony overlooking the serene backyard, a custom walk-in closet, and a spa-inspired en-suite bath with dual vanities, a soaking tub, and a walk-in shower. Two additional bedrooms and a full bath complete the upper level.
Step outside to your tranquil backyard oasis, where a sparkling pool, lush lawn, and elegant landscaping provide the perfect backdrop for both grand entertaining and peaceful relaxation.
Major upgrades include: New plumbing, electrical, and HVAC systems, Energy-efficient double-paned windows and doors, Wide-plank oak flooring throughout, Video surveillance system for enhanced security, Fully updated pool system and new landscaping.
Don’t miss this rare opportunity to own a meticulously crafted luxury home in one of Pasadena’s most desirable neighborhoods!
Property Overview ~~ Tastefully Designed and Extensively Renovated
- Main Residence: 5 Bedrooms I 5 Bathrooms I 4,045 sq. ft. (approved plan)* including an 827 sq. ft. expansion and full renovation in 2024 ~ 2025
- Lot: 10,098 sq. ft. (assessor)* | Bonus space 145 sq. ft. * (taped) | Garage: 460 sq. ft. (taped) *
*Buyer to verify
Electrical
- Fully rewired throughout the house with a new main panel and sub-panels
- New recessed LED lightings and New interior/exterior light fixtures
- 220V EV charging plug installed in the garage
HVAC
- Three-zone energy-efficient heat pump HVAC system with Nest smart controllers
- New ductwork and registers
- Humidity-sensing exhaust fans installed in bathrooms and laundry room
Plumbing
- New copper plumbing, ABS waste lines, and gas pipes throughout the house
- New water-conserving fixtures throughout the home
- Whole-house water filtration system
- New water service line from the house to the water meter and from the meter to the city main line
- New gas service line from the gas meter to the city main gas line
- Upgraded ABS sewer line extending towards the street
Technology
- Pre-wired speaker system in the living room, dining room, kitchen, and family room
- New data-wiring for cable and internet
- Video surveillance system and Ring doorbell
- Keyless smart locks
Interior Improvements
- Fresh interior paint
- Enhanced insulation throughout
- New wide-plank engineered oak wood flooring, baseboard, crown molding, and staircase upgrades (new runner & railing)
- New interior door hardware and glass sliding door in office
- New double-pane, energy-efficient vinyl windows and doors throughout
- New custom-made window treatments and decorative window awnings
- New modern kitchen with German-Designed European-style flat-panel cabinetry, quartz waterfall island, marble backsplash & Viking stainless steel appliances
- Four full bathrooms with marble-top vanities, custom tiles, frameless shower doors, and elongated bidet toilets; powder room with elongated bidet toilet
- New interior closet systems
- Re-lined fireplace chimney
Exterior Enhancements
- New lawn, automatic sprinkler system, and landscaping lightings
- New professional drainage system
- New stamped & stained concrete in the front yard, driveway, and backyard
- Upgraded pool with new pluming, coping, mini-pebble plastering, and new pool equipment
- New gate motor
- Fresh exterior paint
- New rain gutter throughout the house
- Re-serviced Presidential composition shingle roof in the existing portion and new Presidential composition shingle roof in the addition
Buyer is advised to independently investigate all aspects of the property, and verify the accuracy of all information provided through personal inspection & with appropriate professionals to Buyer’s satisfaction.
]]>
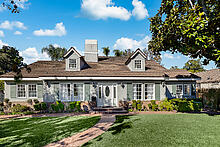 559 Huntington Drive, San Marino CA 91108, USA
559 Huntington Drive, San Marino CA 91108, USA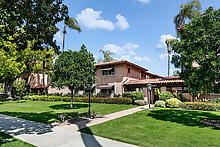 1200 S Orange Grove Boulevard, Unit 2, Pasadena CA 91105, USA
1200 S Orange Grove Boulevard, Unit 2, Pasadena CA 91105, USA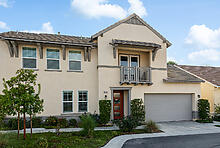 18740 Seville Way, Santa Clarita CA 91387, USA
18740 Seville Way, Santa Clarita CA 91387, USA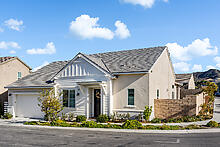 25102 Citron Lane, Santa Clarita CA 91387, USA
25102 Citron Lane, Santa Clarita CA 91387, USA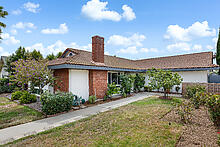 9645 Woodley Ave, Los Angeles CA 91343, USA
9645 Woodley Ave, Los Angeles CA 91343, USA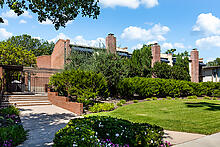 783 S Orange Grove Blvd, Unit 2, Pasadena CA 91105, USA
783 S Orange Grove Blvd, Unit 2, Pasadena CA 91105, USA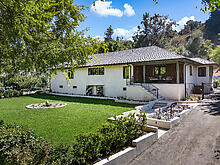 775 Linda Vista Avenue, Pasadena CA 91103, USA
775 Linda Vista Avenue, Pasadena CA 91103, USA 274 S Prospect Avenue, Tustin CA 92780, USA
274 S Prospect Avenue, Tustin CA 92780, USA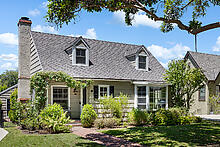 49 Annandale Road, Pasadena CA 91105, USA
49 Annandale Road, Pasadena CA 91105, USA 1144 Alameda Avenue, Glendale CA 91201, USA
1144 Alameda Avenue, Glendale CA 91201, USA 3350 Lombardy Road, Pasadena CA 91107, USA
3350 Lombardy Road, Pasadena CA 91107, USA 232 Glen Summer Road, Pasadena CA 91105, USA
232 Glen Summer Road, Pasadena CA 91105, USA 801 Meridian Avenue, Unit M, South Pasadena CA 91030, USA
801 Meridian Avenue, Unit M, South Pasadena CA 91030, USA 1724 Oak Street, South Pasadena CA 91030, USA
1724 Oak Street, South Pasadena CA 91030, USA 314 Arroyo Drive, South Pasadena CA 91030, USA
314 Arroyo Drive, South Pasadena CA 91030, USA 4210 Vía Arbolada, Los Angeles CA 90042, USA
4210 Vía Arbolada, Los Angeles CA 90042, USA 1220 Wentworth Avenue, Pasadena CA 91106, USA
1220 Wentworth Avenue, Pasadena CA 91106, USA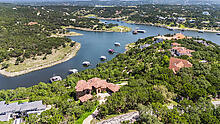 709 S Angel Light Drive, Spicewood TX 78669, USA
709 S Angel Light Drive, Spicewood TX 78669, USA 1202 Indiana Avenue, Unit 8, South Pasadena CA 91030, USA
1202 Indiana Avenue, Unit 8, South Pasadena CA 91030, USA 19302 Summit Glory Trail, Spicewood TX 78669, USA
19302 Summit Glory Trail, Spicewood TX 78669, USA 395 S San Marino Avenue, Pasadena CA 91107, USA
395 S San Marino Avenue, Pasadena CA 91107, USA 547 N Wilson Avenue, Unit 3, Pasadena CA 91106, USA
547 N Wilson Avenue, Unit 3, Pasadena CA 91106, USA 2198 San Pasqual Street, Pasadena CA 91107, USA
2198 San Pasqual Street, Pasadena CA 91107, USA 4456 W Kling Street, Unit 9, Burbank CA 91505, USA
4456 W Kling Street, Unit 9, Burbank CA 91505, USA 320 N Lima Street, Burbank CA 91505, USA
320 N Lima Street, Burbank CA 91505, USA