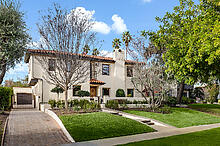 1255 Lorain Road, San Marino CA 91108, USA
1255 Lorain Road, San Marino CA 91108, USA1255 LORAIN ROAD, SAN MARINO, CA 91108
A Masterpiece of Spanish Elegance & Modern Luxury
Main Residence: 4 Bedrooms | 4.5 Bathrooms | 3,234 sq. ft.(approved plan)
ADU: 310 sq. ft.(approved plan) Lot Size: 13,537 sq. ft. (per assessor)
Experience the prestige of San Marino living in this classic Spanish estate, offering the peace of mind of like-brand-new, high-tech construction. Perfectly situated in one of the city's most coveted neighborhoods, this home is just a short stroll from award-winning schools and the iconic Lacy Park.
Originally taken down to the studs and thoughtfully expanded, this property has been completely reimagined with timeless elegance and contemporary sophistication. Behind the gated driveway and lovely landscaped front garden lies a light-filled, open-concept residence boasting 4 bedrooms, 4.5 baths, and unparalleled craftsmanship.
The Interiors
The high-ceiling living room flows seamlessly to the heart of the home—the family room, dining area, and a gourmet chef’s kitchen. A culinary dream, the kitchen features European-style oak custom cabinetry, a quartz waterfall island, and professional-grade Viking appliances. For high-heat cooking, a dedicated secondary wok kitchen adds ultimate functionality. The expansive living spaces are accented by wide-plank oak flooring, designer hardware, and high-end custom finishes throughout. The luxurious Primary Suite is a private retreat featuring a versatile connecting lounge—perfect for a home office or library. The spa-inspired en-suite bath offers a tranquil escape with dual vanities, a soaking tub, and a frameless walk-in shower. Every bathroom in the home is a design statement, featuring custom vanities, designer tile work, and elongated bidet toilets.
Modern Infrastructure
This is a comprehensive reconstruction. The home features:
- Structure: Completely rebuilt roofing structure with Mission clay tile, new shear walls, and new waterproofing stucco.
- Efficiency: Andersen E-Series double-pane tempered windows and doors, dual-zone energy-efficient heat pump HVAC, and tankless water heaters.
- Systems: All-new electrical, copper plumbing, ABS waste lines, fire sprinklers/alarm, a pre-wired speaker system, data wiring for cable and high-speed internet, security alarm system, Ring doorbell and video surveillance, automated irrigation system, and landscape lighting.
Outdoor Oasis & ADU
The deep lot is designed for the California lifestyle. Enjoy an open patio, a sparkling pool and spa, an outdoor shower, and a generous grassy area for play or entertaining. Additionally, a 310 sq. ft. ADU equipped with its own kitchen and bathroom provides the perfect space for guests, a gym, or an income-producing rental. Welcome to a home where every detail has been perfected for the most discerning buyer.
]]>
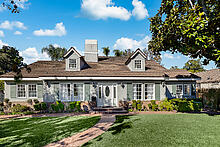 559 Huntington Drive, San Marino CA 91108, USA
559 Huntington Drive, San Marino CA 91108, USA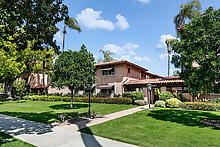 1200 S Orange Grove Boulevard, Unit 2, Pasadena CA 91105, USA
1200 S Orange Grove Boulevard, Unit 2, Pasadena CA 91105, USA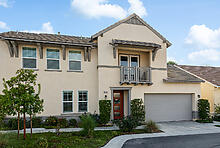 18740 Seville Way, Santa Clarita CA 91387, USA
18740 Seville Way, Santa Clarita CA 91387, USA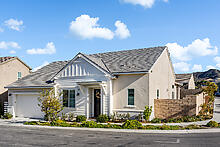 25102 Citron Lane, Santa Clarita CA 91387, USA
25102 Citron Lane, Santa Clarita CA 91387, USA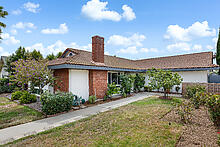 9645 Woodley Ave, Los Angeles CA 91343, USA
9645 Woodley Ave, Los Angeles CA 91343, USA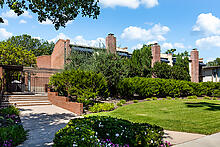 783 S Orange Grove Blvd, Unit 2, Pasadena CA 91105, USA
783 S Orange Grove Blvd, Unit 2, Pasadena CA 91105, USA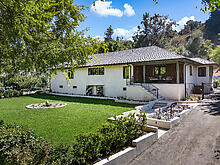 775 Linda Vista Avenue, Pasadena CA 91103, USA
775 Linda Vista Avenue, Pasadena CA 91103, USA 274 S Prospect Avenue, Tustin CA 92780, USA
274 S Prospect Avenue, Tustin CA 92780, USA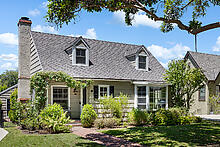 49 Annandale Road, Pasadena CA 91105, USA
49 Annandale Road, Pasadena CA 91105, USA 1144 Alameda Avenue, Glendale CA 91201, USA
1144 Alameda Avenue, Glendale CA 91201, USA 3350 Lombardy Road, Pasadena CA 91107, USA
3350 Lombardy Road, Pasadena CA 91107, USA 232 Glen Summer Road, Pasadena CA 91105, USA
232 Glen Summer Road, Pasadena CA 91105, USA 801 Meridian Avenue, Unit M, South Pasadena CA 91030, USA
801 Meridian Avenue, Unit M, South Pasadena CA 91030, USA 1724 Oak Street, South Pasadena CA 91030, USA
1724 Oak Street, South Pasadena CA 91030, USA 314 Arroyo Drive, South Pasadena CA 91030, USA
314 Arroyo Drive, South Pasadena CA 91030, USA 4210 Vía Arbolada, Los Angeles CA 90042, USA
4210 Vía Arbolada, Los Angeles CA 90042, USA 1220 Wentworth Avenue, Pasadena CA 91106, USA
1220 Wentworth Avenue, Pasadena CA 91106, USA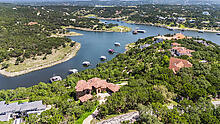 709 S Angel Light Drive, Spicewood TX 78669, USA
709 S Angel Light Drive, Spicewood TX 78669, USA 1202 Indiana Avenue, Unit 8, South Pasadena CA 91030, USA
1202 Indiana Avenue, Unit 8, South Pasadena CA 91030, USA 19302 Summit Glory Trail, Spicewood TX 78669, USA
19302 Summit Glory Trail, Spicewood TX 78669, USA 395 S San Marino Avenue, Pasadena CA 91107, USA
395 S San Marino Avenue, Pasadena CA 91107, USA 547 N Wilson Avenue, Unit 3, Pasadena CA 91106, USA
547 N Wilson Avenue, Unit 3, Pasadena CA 91106, USA 2198 San Pasqual Street, Pasadena CA 91107, USA
2198 San Pasqual Street, Pasadena CA 91107, USA 4456 W Kling Street, Unit 9, Burbank CA 91505, USA
4456 W Kling Street, Unit 9, Burbank CA 91505, USA